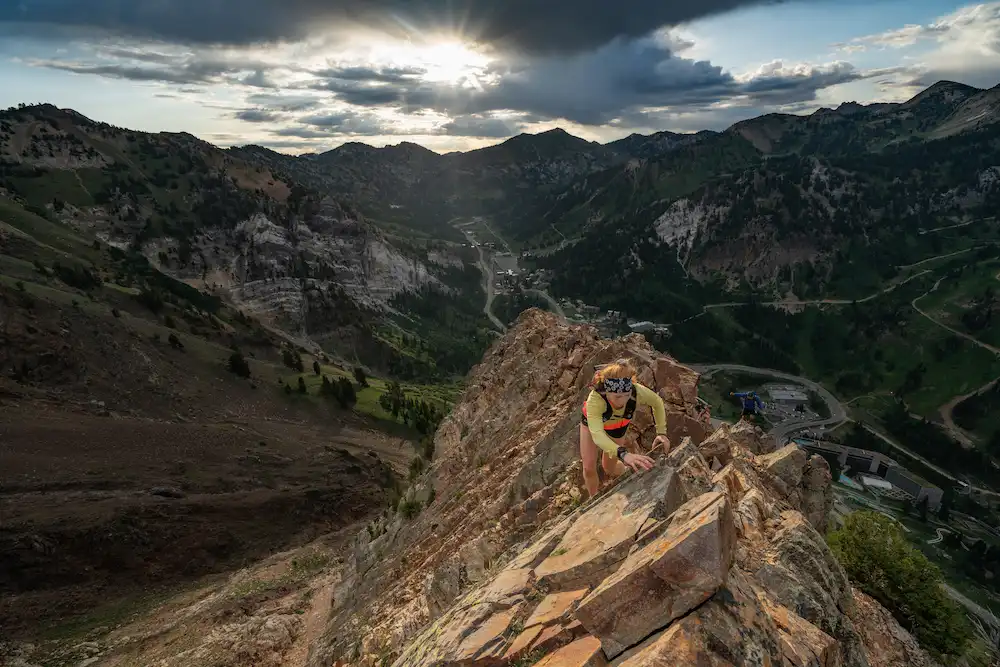

10027 E 325 S, Huntsville UT 84317
Updated
Published

** SOLD **
10027 E 325 S, Huntsville UT 84317
3 Bed | 3 Bath | 2581 Sq Ft | 5.36 Acres | MLS# 1677764
The lines of this cozy home are reminiscent of a Taos, New Mexico hacienda or a Mediterranean villa. The kitchen and dining area open to the roof lines, and offer access to the wrap-around patio facing the river. In the kitchen, an artisan steel range hood and light fixture perfectly complement the wooden kitchen island, granite countertops, and custom wooden cabinetry. High-end appliances include a Sub Zero fridge concealed behind the cabinet facade, a stainless steel Wolf range and oven, and a Miley dishwasher.
The master bedroom also provides access to the patio, where a sunken hot tub is both inconspicuous and easy to get into. Surrounding the deck is a minimally landscaped lawn—just enough to walk barefoot on before giving way to the natural sagebrush steppe that gives this property its American Southwest charm.
High ceilings and unique wall lines help perpetuate the southwestern vibe throughout the master bedroom. The master bath features a steam shower and separate tub, and his-and-hers walk-in closets.
The oversized laundry area features a sink and folding counter. The washer and dryer are included with this home. Across from the laundry room is a large office/den space, which also exits to the wrap-around patio. This room has a built-in dresser, and could also be used as an additional bedroom.
The oversized garage provides room for two cars, plus ample space to create a workbench around the already-installed counter and sink.. The upstairs of this main house features another bedroom and bathroom, and a large light-filled den/office space.
The coup de grace for this property is the adjacent barn and casita with a heated (by both solar and natural gas) in-ground pool with an automatic motorized pool cover. A gas-fire stove provides heat. A mini-fridge, sink, and dishwasher complete this space which, with a little work and investment, could easily become a secondary apartment.
The barn would be the envy of many professional ranchers. From the workspaces to the loft to the concrete floors, this is an exquisite structure. The loft is an additional entertainment area. There is more than enough room for any gear you may acquire.
The house and barn sit on a five-acre lot. There is an additional seven-acre plot available that stretches to the river. The house and barn are powered by a solar array that is grandfathered into Rocky Mountain Power’s historical 1:1 power buyback rate until 2035. This system zeros out each year, which means the electric bill for this property is only the $9/month hook up fee. Natural gas powers the furnace, stove, and dryer.
This property sits just off of Utah Hwy 39, the main thoroughfare from Odgen to the Monte Cristo scenic drive through the Wasatch-Cache National Forest. Cottonwood trees fed by an irrigation canal keep this home secluded from the highway. In the summer, both Causey and Pineview reservoirs are within a short drive. In the winter, Snowbasin, Powder Mountain, and Nordic Valley ski resorts are all within a 20-minute drive. There is fishing in the summer, and cross country skiing in the winter on property. The restaurants, shops, and hospitals of Ogden are just 30 minutes away, and Salt Lake City airport is within an hour.
Central air, central vacuum, surround sound exist throughout the home. A sprinkler system irrigates the few landscaped areas of the lot, as well as the raised garden beds.




Similar Articles












