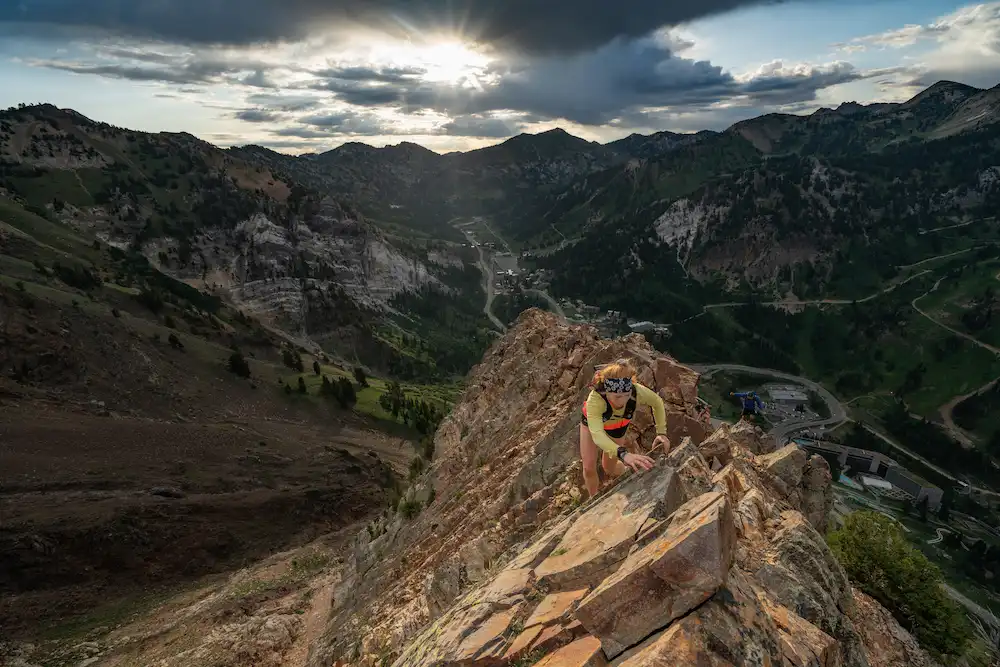

1452 S Sweetwater Rd Huntsville, Utah 84317

Author
Brandi Hammon
Published
May 18, 2021
Updated
Dec 14, 2022
* SOLD*
1452 S Sweetwater Rd Huntsville, Utah
$2,295,000| 4 Bed | 5 Bath | 7,021 SF | 2.5 Acre | MLS# 1743484
Directions →
The quiet sophistication of this custom home overlooking Pineview Reservoir embodies the perfect mountain escape. From the moment you walk in, the glimmering water and mountain views flow through floor to ceiling glass. Designed with clean lines, sunny spacious rooms, and a wisp of warm farmhouse finishes. The white oak hardwood floors in the great room anchor the openness of the home and floor-to-ceiling stone fireplace. The kitchen offers quartz counters with large island, Wolfe range, large Subzero fridge, two-tone cabinets, open shelves, large pantry, and butler's pantry with sink and direct outdoor access.
Easily bring in fresh mountain air with grand sliding glass doors to the back patio. Perfect for entertaining, the great room is open to the outdoor living space drawing family and friends to immerse in nature’s beauty. Backyard guests, invited or not, include deer, moose, and wild turkeys. Invite friends and family to make a wood fired pizza or barbecue in the outdoor kitchen, or just linger under the pergola, in the hot tub, or under the sky and watch the sun set over the Wasatch Mountains. The outdoor space blends the beauty and peace of mountain living with the home.
The main level master suite is wrapped in mountain views with walls of windows and a glass door to access the patio and hot tub. The master bathroom features a floating dark maple double vanity, soaking tub, and a separate shower with a euro glass door. The home office has custom built-in cabinets and an ensuite full bathroom for an additional bedroom on this level.
The craftsmanship of this custom home is evident as you ascend the open stairs suspended between metal beams. Railings are black steel with horizontal cables. Once upstairs, the views of sweeping mountain vistas continue from the bridge overlooking the great room below. Two bedrooms, each with their own private ensuite bath, are on this level along with an additional living room. The mountain and water views continue throughout this living space, and an added bonus is access to the upper level covered outdoor patio. This is an ideal location to play games, read a book or have intimate conversations. It's also a favorite respite on rainy days when the freshness of rain soaked mountain air draws you to the covered patio to watch the storm pass through the valley below.
The unfinished lower level is designed for four bedrooms, two bathrooms, and a living room, but the options for your custom design make this space a special addition to an already spectacular home. Possibilities could include a theater room, an exercise studio, a game room, a golf simulator, or custom home office space. The heated three-car garage with extra long bays is another added bonus.
This home is nestled in the private gated community of the Legends at Hawkins Creek in Huntsville, Utah. It is the only homesite on the downhill side of the street, and it's enveloped in open space on three sides offering forever views. The open space is part of a total of 72 acres of common area in the community. Hawkins Creek offers a private water system, each home has a septic tank with common leach field, natural gas, and electricity.
The Ogden Valley is home of three ski resorts including world class Snowbasin, miles of hiking and biking trails, and boating on Pineview Reservoir. Year-round fun and recreation are right out the door. Come live where you play and enjoy the beauty of mountain living in luxury. All property information, boundaries and documents to be verified by buyer.
Elevate Your Address.
This beautiful Huntsville, Utah home is for sale with Brandi Hammon. Please text or call to schedule a tour of this home.
Similar Articles
Categories












