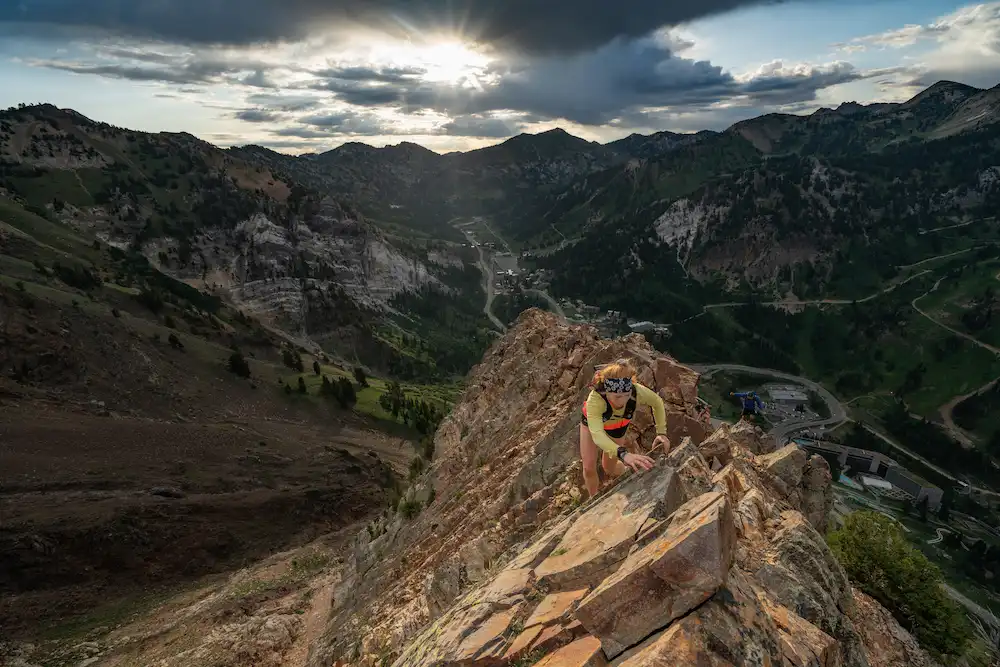

1919 E 6925 N, Liberty UT 84310
Updated
Published
** SOLD **
1919 E 6925 N, Eden UT 84310 01
$1,799,000 | 4 Bed | 6 Bath | 8,074 Sq Ft | 1.06 Acres | MLS# 1695680
Luxurious custom-built home in Eden, Utah with stunning views of Ben Lomond Peak. This home was in the Parade of Homes which ensures that every detail was meticulously designed for beauty and elegance. The front entryway sets the stage with professional landscaping, beautiful stamped concrete, and a covered porch.
The grand entrance features stunning granite slab flooring and Venetian textured walls. Opening to the living room, you'll enjoy unobstructed views that stretch for miles. From mountain vistas to the serene water views of Pineview Reservoir, this is mountain living at its finest. Highlighting the craftsmanship are floor to ceiling windows in rich wood-stained trim, a twenty-foot vaulted ceiling, exposed timber trusses, unique quarter sawn oak flooring, an impressive stone gas fireplace, surround sound, and a custom-crafted mantle.
The dining room continues the spectacular views connecting with the kitchen. Designed to capitalize on the splendor of Ben Lomond Peak, the kitchen features amazing views, an exquisite granite island, large pantry, Thermador appliances, glass cabinet finishes, and a cabinet-face refrigerator and freezer. Just off this area is a large laundry room with built in storage and Bosch European washer and dryer.
The loft welcomes you to explore the custom designed children's playland. With the theme of gold mining, there are two built-in alcoves. The first is a gold mine cave with authentic décor, and the second nook is for those wanting a fanciful tent experience from the 1800's. With imaginations running wild, the bathroom brings in the modern nostalgia with a children's fire engine bathtub; no more fighting bedtime routines.
The master ensuite exudes more elegance with a vaulted ceiling, a brick accent wall, gas fireplace, scenic mountain views, and deck access. The master bathroom features a bear-claw tub, euro glass showers with multiple shower heads, stained glass cabinetry, travertine counters, toilet with a bidet, and an antique sink base. The custom designed walk-in butler's closet has storage for organizing, a lovey granite counter, and a small safe. An additional bedroom is located on this level.
A beautifully crafted circular staircase, leads to the lower level with the continued theme of elegance. At the base of the stairs is a custom designed children's playhouse. Perfect for capturing the imagination and providing hours of fun. A tiered theater room is on this level with a big screen, a high-end projector, minibar, microwave, mini fridge, and garbage disposal.
The second living room has warm bamboo resin flooring and a handcrafted fireplace mantle with unpolished granite accents. Tall ceilings, lots of daylight, and mountain views make this a favorite gathering place. Just off this area is a the pool table room with built in storage benches, towering windows, and outdoor access. For additional entertaining, guests can enjoy the ping-pong room which will also accommodate high-end exercise equipment. Designed with stained concrete floors and a section of reinforced ceiling to attach a punching bag, this area has multiple uses. Just off this room is a large storage area tucked out of sight. Also on this level are two bedrooms, and a lovely den with a brick accent wall, gas fireplace, outdoor lower patio access, and stunning views.
With a total of four bedrooms and six bathrooms, each area of this home has been designed with elegance. All showers are Euro-glass doors, bathrooms sinks range from copper finishes to unique rectangular basins, with countertops from black granite to marble, and the crowning glory -- beautiful 8 foot solid cherry wood doors and specially handcrafted barn doors.
Adding that extra touch are Pella aluminum clad windows with inside wood finishes, plantation shutters, and remote controlled blinds. This home was also designed for efficiency with solar panels and critical backup batteries. It has both a boiler and hot water heater, and the water softener uses Nuvo H20; a saltless water treatment system. A Control4 automation system adjusts the lighting in the living rooms, dining room, kitchen, and pool room. Control4 also provides automation for the security system and thermostats.
The outdoor areas are designed for relaxation with professional landscaping, two side gardens, a Bullfrog spa, and an outdoor fire pit. Concrete stamped patio, pavers to the hot tub, and outdoor speakers make this a favorite gathering place. The upper deck, made of solid surface flagstone, has stunning mountain views. A gas hookup is located just off the kitchen for a barbecue grill.
And finally, a large cold storage area ensures ample space for food storage. And, let's not forget the impressive three-car garage. It features stylish carriage doors, an epoxy finish, sink, and storage area. This luxury home is stylish elegance from top to bottom.






















Similar Articles













