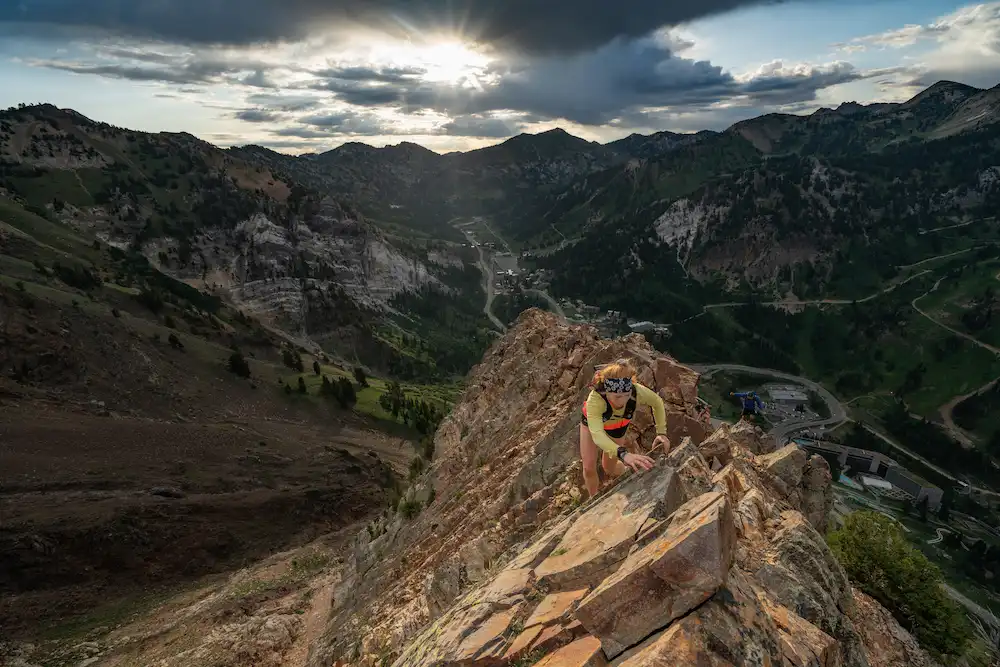

2792 W Ridgeline Rd Stockton, Utah 84071
Published
Apr 14, 2021
Updated
May 10, 2022
** SOLD **
2792 W Ridgeline Rd Stockton, Utah 84071
$672,000 | 6 Bed | 4 Bath | 3,823 SF | 3.01 Acres | MLS# 1735766
Gorgeous six bedroom rambler in Stockton, Utah on a large three-acre lot. The home enjoys beautiful mountain views, a private backyard, and adjacent open space along the back of the property. The acreage makes this property full of potential. With plenty of room to grow, you could build a barn and other outbuildings as well as livestock corrals. And, there's ample parking space for an RV and boat.
This move-in ready home has beautiful, updated finishes. The large front room enjoys a valuated ceiling and bay windows. The hallway has tile flooring and leads to the great room. This space also has vaulted ceilings and large windows with sweeping mountain views creating a lovely open space. The focal point of this room is a gorgeous stone fireplace with a handcrafted wood mantle boasting a live edge finish. The kitchen features rich hickory cabinets, hardwood floors, black appliances, attractive counters, double sinks, and a pantry. Just off this area is the spacious master with vaulted ceilings, a bay window, walk-in closet, and a relaxing ensuite with a deep jetted tub, separate glass shower, double sinks, tile flooring, and hickory cabinets. Other rooms on this level include a second bedroom with distance mountain views, a third bedroom, full bathroom, mudroom, laundry room, and a half bathroom. The lower level features a large living room with a mounted projector and screen for movie night, space for a game table, and an exercise area. Two bedrooms, a 3/4 bathroom, and a cold storage area complete this level. The three-car garage is set up as a working woodshop. It has a dust collection system and a full array of tools valued at over $15,000. The private backyard features a play area, mature trees, mountain views, and a cement patio area with a firepit and decorative landscaped rock wall. All property information, boundaries and documents to be verified by buyer.








Similar Articles
Categories













