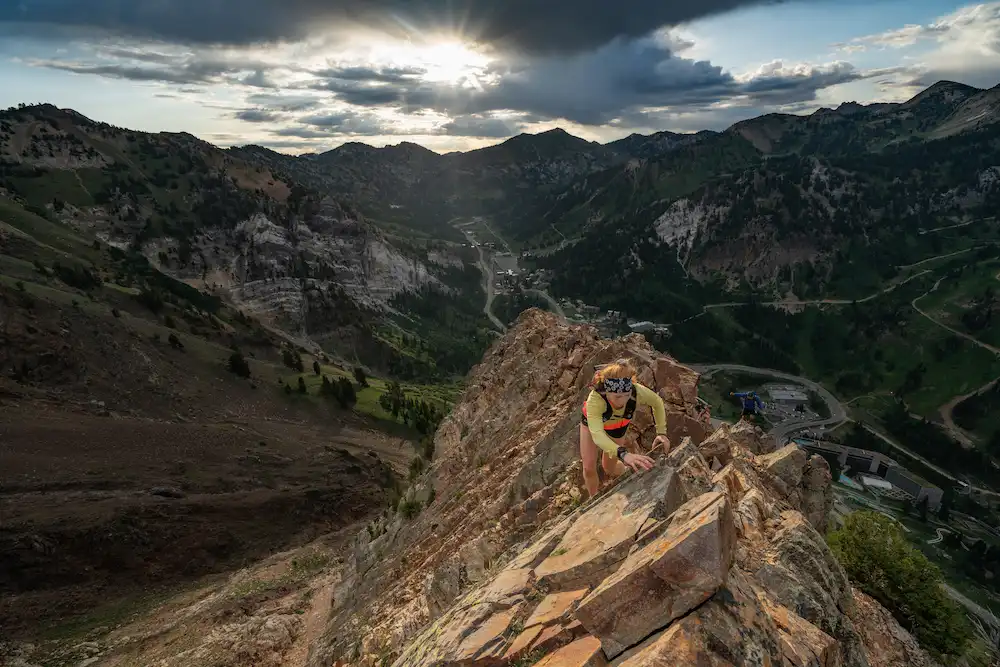

3528 Elkridge Trail, Eden, UT 84310
Updated
Published
** SOLD **
3528 Elkridge Trail, Eden, UT 84310
$879,900 | 5 Bed | 5 Bath | 5,000 Sq Ft | .57 Acres | MLS# 1713200
Stunning five-bedroom home in the quiet mountain town of Eden, Utah. Designed to capture views of Pineview Reservoir and the majestic Ben Lomond Mountain Range, this 5,000 sq. ft. home is mountain living with elegance. Located just 25 minutes from Powder Mountain, 13 minutes from Nordic Valley, and 35 minutes from Snowbasin Ski Resort, this home is close proximity to some of Utah's finest snow. Summer hiking, mountain biking, and boating are also minutes away to provide a scenic outdoor recreation.
Boasting high ceilings, intricate crown molding, Brazilian cherry wood flooring, five fireplaces, and large picture windows, this beauty is both elegant and functional. The spacious kitchen features a large granite island, two sinks, stainless steel appliances including a double oven, a gas five-burner cooktop, vent hood, and cabinetry with a mixture of decorative glass and closed-faced cabinets. Easy access to the formal dining room is just off the kitchen. The great room features a stunning natural fieldstone wood-burning fireplace with a gas-burning option. Access to the Brazilian hardwood upper deck is located off the kitchen. This spacious deck runs the length of the home with additional space on the west for master bedroom access. Deck views feature Pineview Reservoir to the south and Ben Lomond Peak to the west.
The master bedroom has large picture windows with stunning views of the Ogden Valley, high ceilings, a walk-in closet, an ensuite bathroom with a large air bubble bathtub, gorgeous tile accents, a separate shower, and a double sink vanity. With direct access to the laundry room, doing wash is convenient. A second bedroom features a gas fireplace, high ceilings, mountain and water views, access to the outdoor deck, and an ensuite bathroom complete with an air bubble bathtub and separate shower. A half bath and a cozy den with a gas fireplace featuring floor-to-ceiling real stone complete the main floor.
The lower level daylight basement is open and spacious with lots of natural light. This area has a full kitchen and a great room with a stunning floor-to-ceiling gas fireplace. The kitchen features rich, warm cabinets, granite counters, white appliances including a refrigerator, dishwasher, double ovens, and a gas cooktop. Access to the lower covered porch and backyard is just off the kitchen.
The lower level features a bedroom with mountain views, a walk-in closet, and an ensuite bathroom with a pedestal sink and tub/shower combo. A second spacious bedroom boasts mountain views, with a third bedroom adjacent to the full bathroom. A darling children's playhouse is located under the stairs for hours of fun. Finally, there is a second laundry room, a large storage room, and a game area for card or board games. With all the amenities, this lower level could be converted to an apartment for additional income.
The home also includes two water heaters, two furnaces, a two-car garage with added shelving, a perennial garden, a mature landscape with pine trees, a sprinkler system, and an attractive front walk and driveway.








Similar Articles














