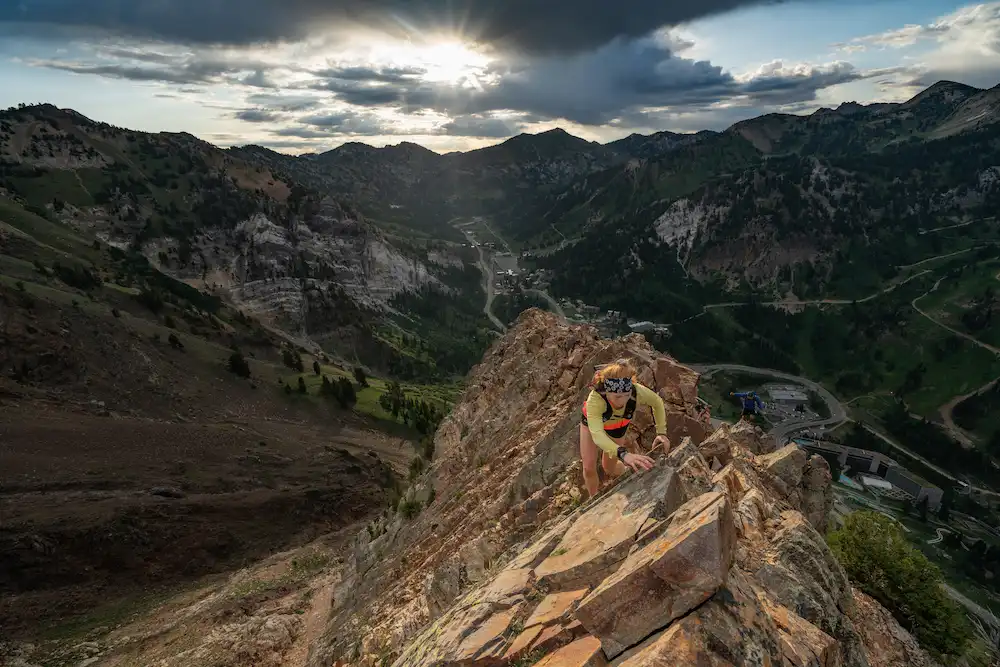
5712 Woodland Dr. Mountain Green, UT 84050
Updated
Published

New Listing
$1.495M • 5 Bed • 5 Bath • 5,500 SF • 0.97 AC • MLS# 1845205
About 5712 Woodland Dr.
Extraordinary 5-bedroom home in the desirable Woodland Heights Estates boasts commanding mountain views, inviting indoor and outdoor living spaces, and a private apartment for a loved one or extra income potential. The beautiful kitchen features everything a home chef desires: granite countertops, a large island with plenty of seating and storage, a spacious pantry, a tile backsplash, custom lights, and stainless steel appliances—including a gas range and double ovens. Natural wood cabinets boast soft-close hardware and electric outlets in and above them. The great room’s large windows, hardwood floors, vaulted ceilings, and gas log fireplace help make family members and guests feel welcome.
The main level also includes a master retreat, complete with large windows showcasing stunning views, and a sizable walk-in closet. Its ensuite features a separate shower with designer tile work and a bathtub where you can enjoy a deep, relaxing soak. Attached to the kitchen, find a dining nook with large windows and a lovely chandelier—perfect for enjoying meals with friends and family. Two additional bedrooms, a full bathroom, a powder room, and a laundry room (washer and dryer included) also contribute to the main level of this charming home, providing the option of single-level living.
The combination of natural sunlight and 10-foot ceilings make the daylight basement feel warm and inviting. It includes a cold storage room, a doggy bath, a bedroom, and a full bathroom with a walk-in shower with 2 shower heads. The basement is framed for 2 additional bedrooms, a bathroom, and space for a theater room.
Not only is the attached garage heated, it has hot and cold water, a workbench, extra storage, central vac, 220v power, and floor drains. The doors are 10 feet tall, and the outer garage is 16 feet tall and 50 feet deep, giving plenty of room to park vehicles and toys. There’s also outdoor parking space for an RV, boat, trailer, etc. Above the garage, find an apartment with a spacious bedroom, a bathroom with a shower, and a private walkway and entrance. This apartment is approved to be rented out, if so desired!
For maximum comfort year-round, his home includes 3 95% efficient furnaces (1 for downstairs, 1 for the eastern portions of the home, and 1 for the garage and upstairs), a dual tank hot water system, and 2 central air units.
This home sits on just shy of 1 acre, and its secluded, landscaped yard features mature trees and nice rock work. The covered deck, wood patio, and fire pit area provide great spots for dining al fresco and enjoying Mountain Green’s fresh air, brilliant sunsets and sunrises, and starry skies. With a circular driveway and and an attractive façade, this one-of-a-kind home checks all the boxes for “curb appeal."
Although this home is tucked away in the tranquility of the mountains, a variety of resorts and urban conveniences are never very far. Snowbasin Resort awaits a mere 10 miles away, Pineview Reservoir is 15 miles away, along with miles of mountain trails and recreational activities just outside your door. You can merge on to I-84 in 10 minutes, with easy access to Park City (1 hour), Salt Lake City (35 minutes), and Ogden (25 minutes). With so much to offer—from location to design elements, and from privacy to a variety of gathering spaces—don’t miss the opportunity to make this dream home yours! All property information, boundaries and documents to be verified by buyer.





Similar Articles












