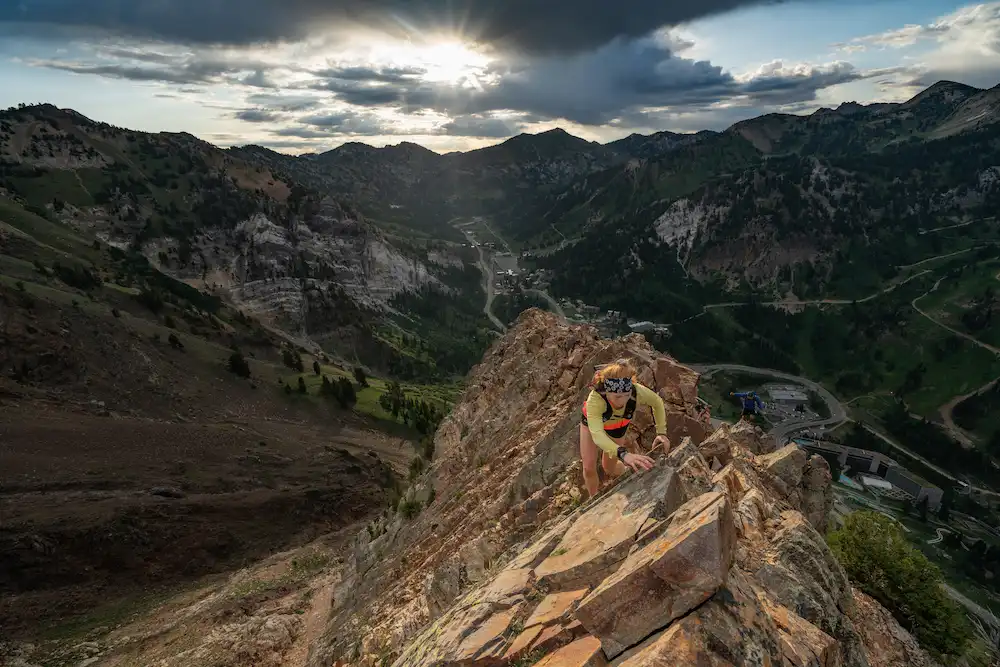

6714 E Via Cortina Huntsville UT 84317
Updated
Published

** Featured in the Parade of Homes **
6714 E Via Cortina Huntsville UT 84317
$2.5M | 5 Bed | 5.5 Bath | 6,200 SF | 1.15 AC
Architect | Ashley Hull
Builder | Chad Roberts with Ridgeview Homes
Community | Summit at Ski Lake
Neighboring Community | The Legends at Hawkins Creek
Interior Designer | Kristal Schweppe with Elements of Home
Host | Mountain Luxury Real Estate
Tile and Interior Stone | Contempo Tile
Countertops | Valley View
Cabinets | Rasmussen Cabinetry
Exterior Stone | Bluff Limestone, Hearth and Home
Lighting | Lighting Design
FEATURES
- Countertops
- Kitchen Perimeter
- Laminam State of Grace
- Kitchen Island
- Silestone Quartz Desert Silver
- Kitchen Hutch
- Laminam State of Grace
- Pantry
- Silestone Quartz Grey
- Master Vanity
- Silestone Quartz Helix
- Laundry
- Silestone Quartz Grey
- Basement Kitchen
- Granite Black Pearl Leather
- Basement Kitchen Raised Bar
- Silestone Quartz Copper Mist
- Basement Laundry
- Sensa Granite Graphite Grey
- Basement Main Vanity
- Sensa Granite Graphite Grey
- Basement Bedroom 3 Vanity
- Quartz Concrete Grey
- Basement Bedroom 4 Vanity
- Silestone Quartz Cemento
- Third Floor Main Vanity
- Pental Quartz Belgium Blue Satin
- Kitchen Perimeter
- Flooring
- Live Sawn European White Oak from Abbey Carpet
- Fireplace Mantle
- Honed Marble
- Paint
- Walls, Baseboards, Casing; Benjamin Moore – Simply White OC-117
- Doors; Sherwin Williams – Tricorn Black SW 6258
- Wine Cellar
- Holds 100 Bottles with its Own Control System and HVAC
- LED Lighting
- Forced Air
- 2 Systems
- Mitsubishi In-suite
- Real Rock Exterior
- Anderson 100 Windows
- Aluminum clad exterior
- Tongue Groove Soffit and Facia Entry and Deck
- RV Garage
- Metal Roofing
- Thermostats
- Lights
- Automated Lights
- 14 Zone Audio Visual Security Cameras
- Audio Speakers in Every Room
- Pre-wired for Growth
- Elon Wiring
- Hot Tub Downstairs (Future Install)
- Garage Wired for Luxury Cars
- All Thermador Appliances
- Anderson 100 Windows
- Wrought Iron Doors
- Suspended Metal Awning Above Garage
- Awning Over Mudroom Door
- Vault Door Designed to be a Fun Room; Triple Insulated with Dehumidifier
- Every Room Designed to Accommodate a King Bed
- Bunk Room in Basement with Double Vanity
FLOOR PLAN




