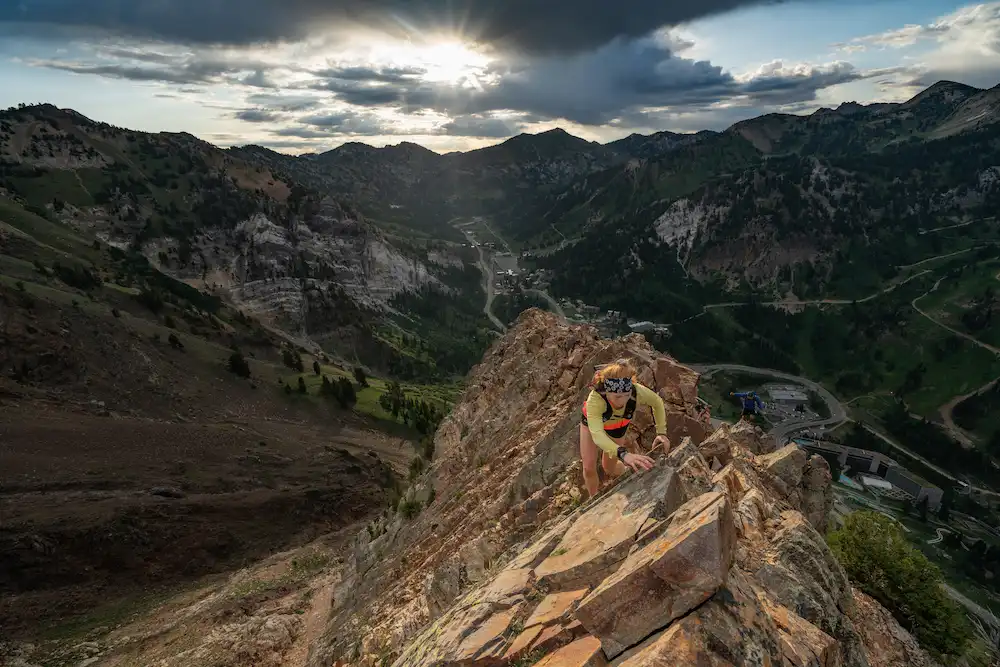

** SOLD ** 920 N 7800 E Huntsville, UT 84317
Published
May 21, 2018
Updated
May 9, 2022

$1,499,000 | 6 BED | 7 BATH | 5,687 FT² | 6.5 AC
** SOLD **
Immaculate Craftsmanship at 920 N 7800 E in Huntsville
Historic in its materials and masterful in its construction, this rustic Huntsville home on 6.5 well groomed acres is a craftsman masterpiece. The exterior is built from repurposed sequoia redwood from the telegraph poles lining the first trans-continental railroad through western Utah and Nevada. All the exterior doors, including the garage, are built from this virgin growth redwood. Inside and out, this beautiful home has been remodeled and refurbished with natural and recycled wood, mainly from old railroad bridges and trestles.
Of all the materials, the redwood telegraph planks on the exterior are the most historic, which could date back thousands of years. But equally significant is the hearth in the family room and floor in the kitchen, both of which were milled from a massive beam nearly 3 feet by 2 feet thick and 36 feet long. That beam came from a trestle near Pullman, Wa., which was damaged by fire in the early 1900s. This incredible hearth and fireplace was reinforced in the basement below to provide extra strength to the solid structure.
Surrounding the home on three sides is an extra wide wrap around deck providing shade to the windows in the summer, but allowing in the sun during the cold winter months. The exterior walls are incredibly strong and constructed using 48 x 16 inch ICF blocks made of ash and vermiculite, then strengthened by concrete and rebar. The interior has been equally fortified with solid wood beams, columns and braces.
The home itself actually consists of two homes united in the middle by a three car garage, an ideal floor plan for a family estate. The main home offers a wide open living room with stone floors leading into the dining and kitchen area. This space provides a nearly 360 degree view of the surrounding Ogden Valley, thanks to the added panoramic windows. The brickwork in the kitchen was reused from the demolition of an historic home in Ogden.
Also built with Douglas fir from the Washington trestle, the staircase treads lead to three bedrooms upstairs, including the grand suite with spacious bath with separate tub and shower. Sweeping views of Ogden Valley abound from the extra wide windows.
The second home to the north is equally adorned with redwood walls and includes vaulted ceilings, a tall fireplace, large kitchen, three bedrooms and two baths all on one level.
Lush, green fields surround the home and provide ample serenity with a manicured lawn and long, gentle drive. With plenty of space for a barn or workshop, the possibilities are endless on this rare piece of land.





Similar Articles
Categories












