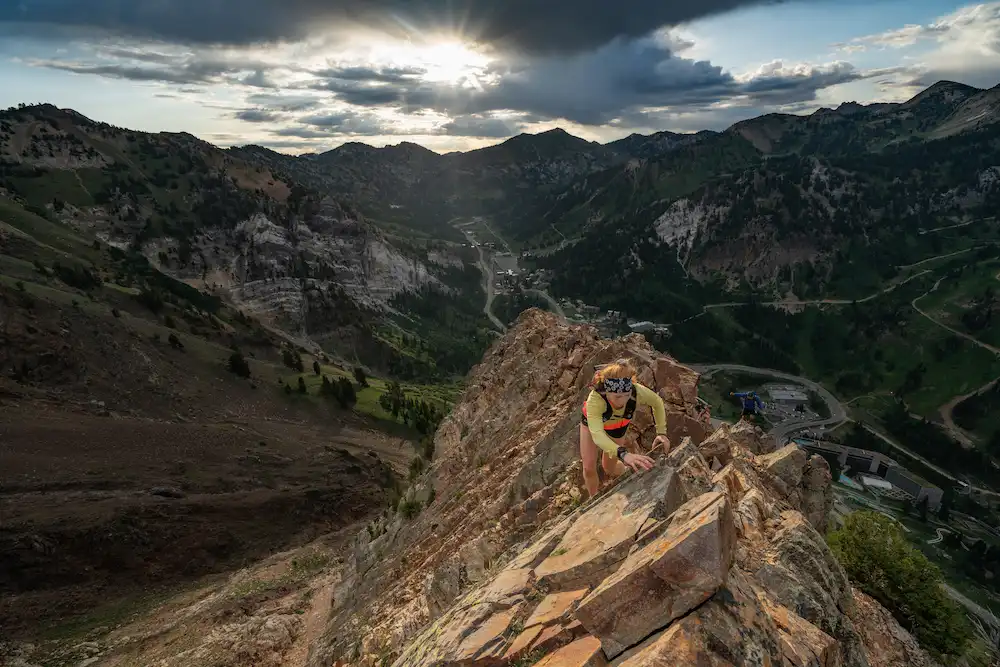

Huntsville Home
Updated
Published

This beautiful rambler in Huntsville, Utah home is the perfect place to call home. Located near the Huntsville Utah Monastery this home offers mountain views in all directions on a flat 2 acre lot. The community of Monastery Cove is zoned for horses, making it the perfect home for animals too. Enjoy the quiet of a small town living in the beauty of Ogden Valley. Snowbasin is within a twenty minute drive, Pineview Reservoir is an easy ten minute drive or bike ride. This is located in unincorporated Huntsville and falls under Weber County for ordinances, etc.,
The Huntsville Home
Built in 2006 as a builder's personal residence, the upgrades and thoughtful design of this home immediately demand your attention. The exterior features real rock, timber trusses, stucco, landscaped yard and a three car garage. The back of the home has a west facing covered deck open to the surrounding Wasatch Mountains.
 Entering the home under the front porch timbers through the large solid alder front door opens to an airy light foyer leading into the great room. With a large fireplace, built in cabinetry, vaulted ceilings and beautiful picture windows the great room is the heart of the home. The spacious custom kitchen features commercial grade stainless steel appliances, granite counters, apron front sink, large pantry and a well designed work flow including a well proportioned island. There is an informal dining with room for family and friends in the great room space with access to the covered patio for evening dinners.Well designed, this Huntsville rambler offers main floor living with a master suite, office, garage access, great room, kitchen, mud room and laundry. The master suite of this home features vaulted ceilings, large private picture windows, jetted tub, separate shower, dual vanities and a substantial walk in closet sufficient for a rock star wardrobe. Finishes are solid wood trim, casing and doors with hardwood and travertine floors in the main living areas and carpeted bedrooms.
Entering the home under the front porch timbers through the large solid alder front door opens to an airy light foyer leading into the great room. With a large fireplace, built in cabinetry, vaulted ceilings and beautiful picture windows the great room is the heart of the home. The spacious custom kitchen features commercial grade stainless steel appliances, granite counters, apron front sink, large pantry and a well designed work flow including a well proportioned island. There is an informal dining with room for family and friends in the great room space with access to the covered patio for evening dinners.Well designed, this Huntsville rambler offers main floor living with a master suite, office, garage access, great room, kitchen, mud room and laundry. The master suite of this home features vaulted ceilings, large private picture windows, jetted tub, separate shower, dual vanities and a substantial walk in closet sufficient for a rock star wardrobe. Finishes are solid wood trim, casing and doors with hardwood and travertine floors in the main living areas and carpeted bedrooms.
The garage is oversized and the doors aren't visible from the road, protecting the home's curb appeal. Entrance from the garage is on the main floor and into the large mud room. Conveniently located just off the mud room is the spacious laundry room. It is well lit with natural light and has plenty of room for any type of home project. Also off of the mudroom is the pantry, for easy unloading of groceries. It is designed for easy living with thought given to how you live.
 Much attention was given to the spiral staircase descending to the downstairs. Beautifully crafted, the wide open stair transition to the downstairs is inviting and flows well. Once downstairs, the large family room features above grade windows, stone fireplace and plenty of room for a bar, pool table or any menagerie of entertainment equipment. Downstairs features two additional bedrooms with large windows and enough room for two queen beds in each. These rooms are wonderfully oversized leaving plenty of room for desks, trundle beds, a shared room, etc. A third room has been finished as a bedroom but does not have a window. It has two exits from the room.
Much attention was given to the spiral staircase descending to the downstairs. Beautifully crafted, the wide open stair transition to the downstairs is inviting and flows well. Once downstairs, the large family room features above grade windows, stone fireplace and plenty of room for a bar, pool table or any menagerie of entertainment equipment. Downstairs features two additional bedrooms with large windows and enough room for two queen beds in each. These rooms are wonderfully oversized leaving plenty of room for desks, trundle beds, a shared room, etc. A third room has been finished as a bedroom but does not have a window. It has two exits from the room.
Similar Articles












